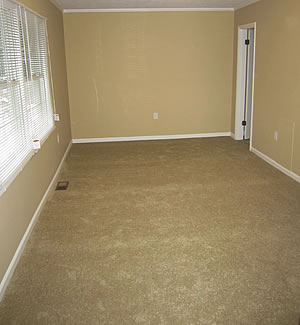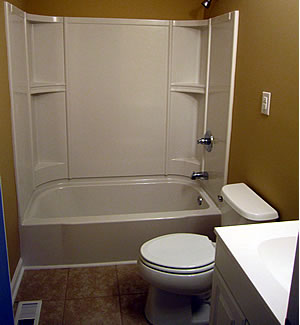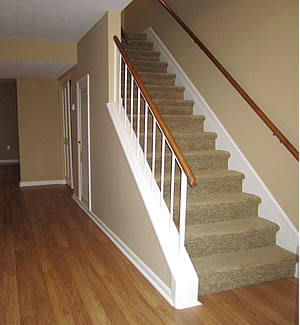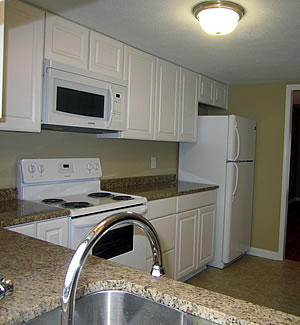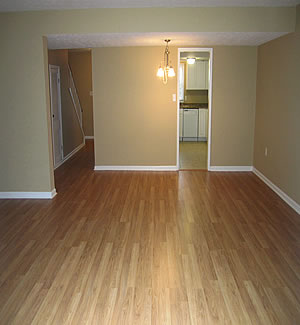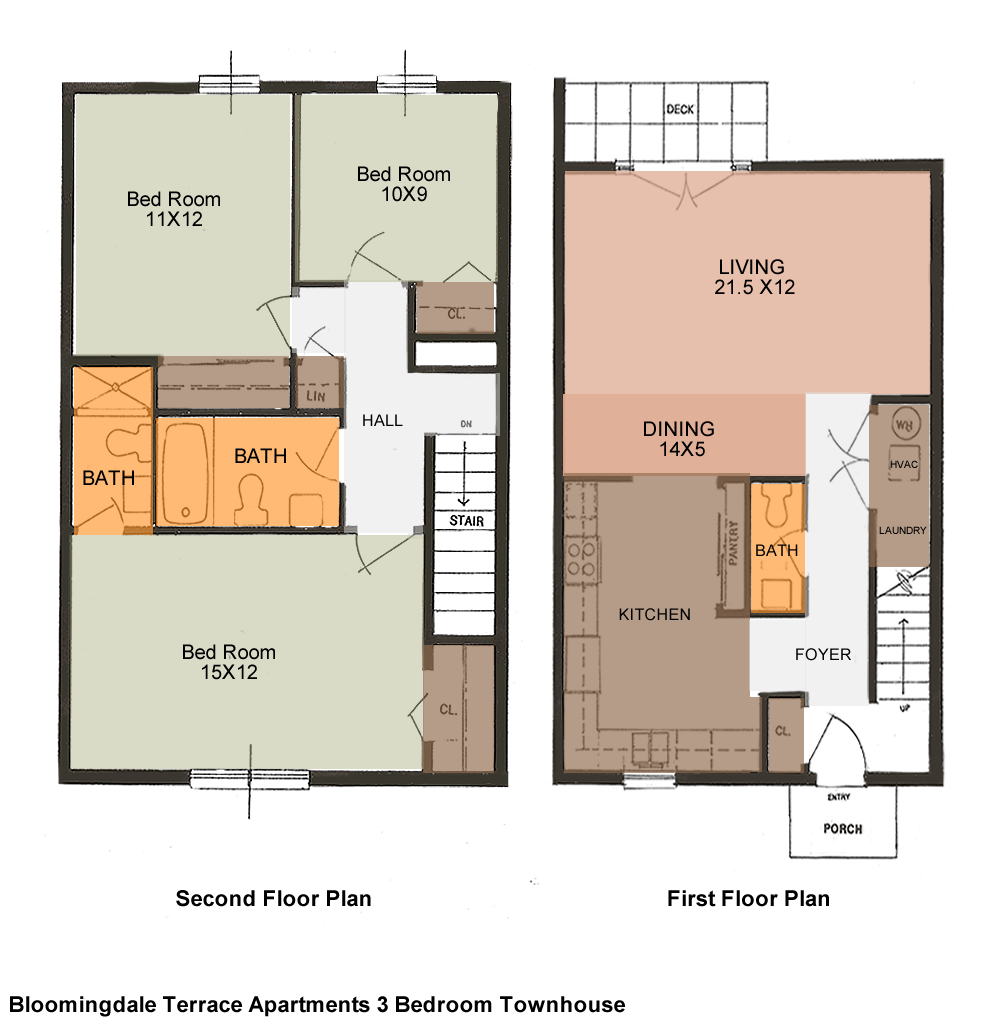AVAILABLE FLOOR PLANS
Our location off Stone Drive (11W) is ideal. We are perched on a hill across the street from the Holston Valley Medical Center, 1 mile north of downtown Kingsport, 2 miles east of interstate 26, and 2 miles west of all the restaurants and shops on Stone Drive. We are close to all the places you want to go, while remaining outside of the noise and congestion and our hilltop location provides beautiful mountain views.
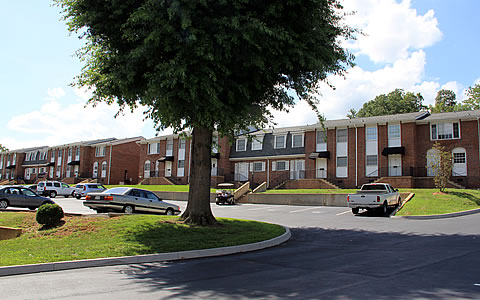
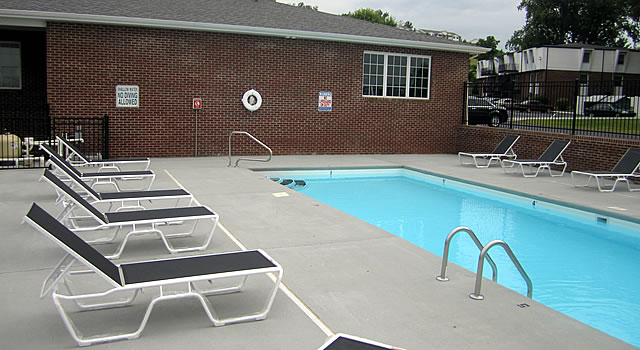
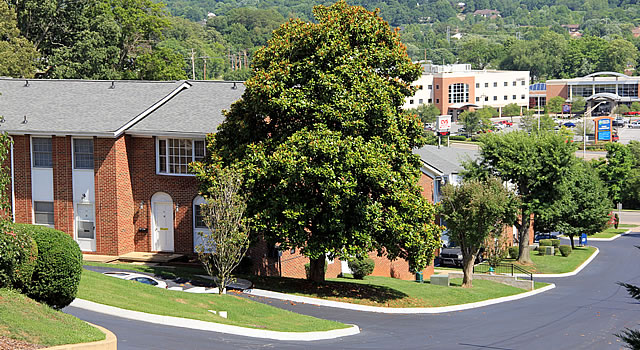
Luxury 1 bedroom 850+
We offer a spacious one bedroom flat with 700+ sq. ft. featuring a large open floor plan. The kitchen comes with a refrigerator, stove, dishwasher, microwave, and garbage disposal. Large master bedroom with walk-in closet and sitting/office nook. Loads of storage space with a pantry in the kitchen, linen closet and double closet in the hallway. These units are cable ready and come with a reserved parking spot with additional guest parking.
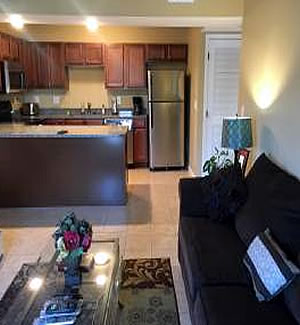
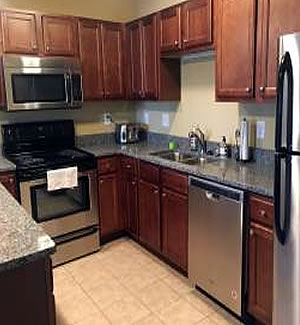
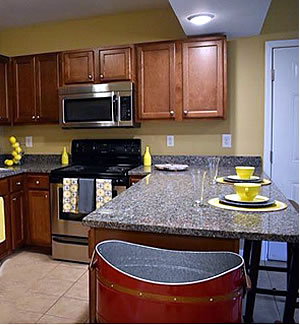
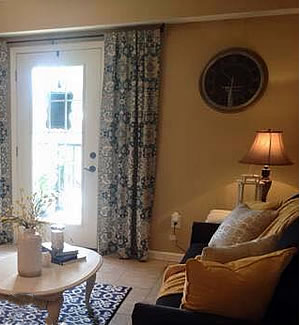
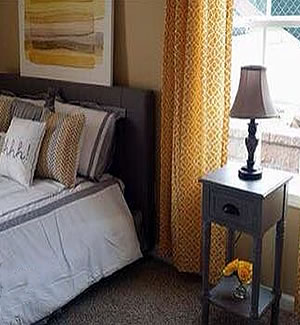
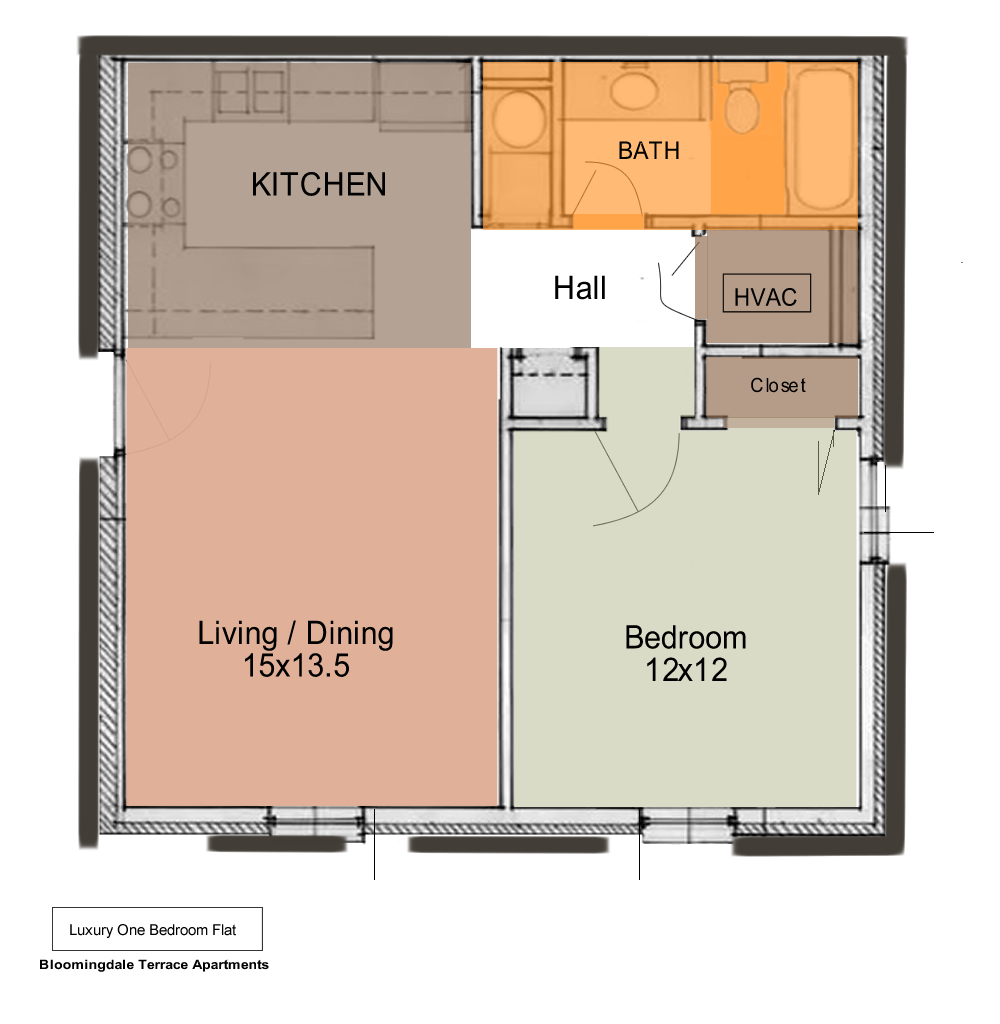
1 bedroom flat $850+
We offer a spacious one bedroom flat with 900 sq. ft. featuring a large open floor plan. The kitchen comes with a refrigerator, stove, dishwasher, microwave, and garbage disposal. Large master bedroom with walk-in closet and sitting/office nook. Loads of storage space with a pantry in the kitchen, linen closet and double closet in the hallway. These units are cable ready and come with a reserved parking spot with additional guest parking.
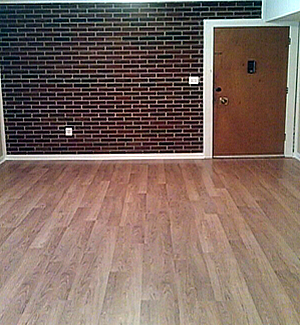
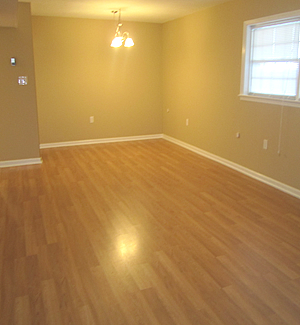
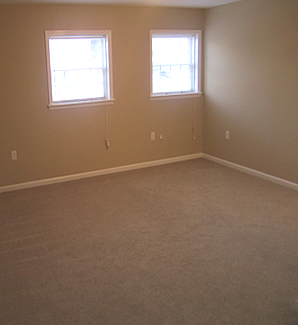
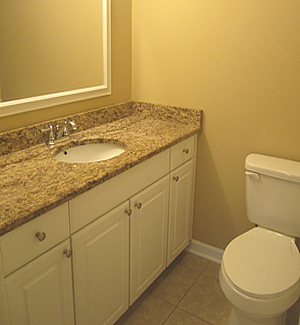
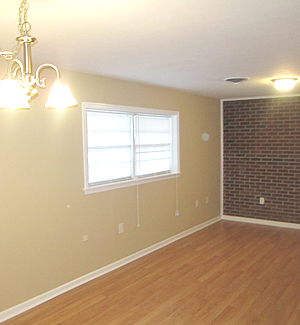
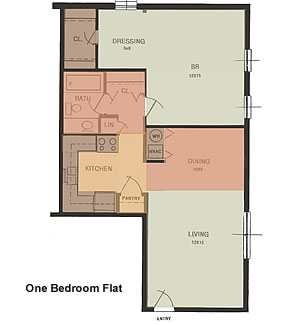
2 bedroom flat $850 – $940
We offer a two bedroom flat (3 floor-plans) featuring a large open floor-plan with living room/dining room combo with exposed brick accent wall, bar area from kitchen to living area, kitchen offers a large walk-in pantry for plenty of storage, refrigerator, stove, dishwasher, microwave, and garbage disposal. These units have massive storage throughout. Master bedroom has his/her double closets. Square footage are 1000-1200 sq. ft. Although these units do not offer washer/dryer connections there is laundry on site. These units are cable ready and come with a reserved parking spot and additional guest parking.
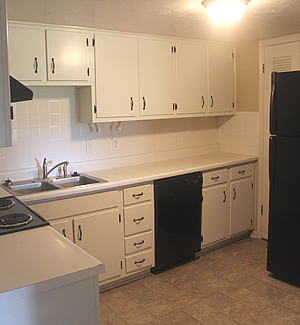
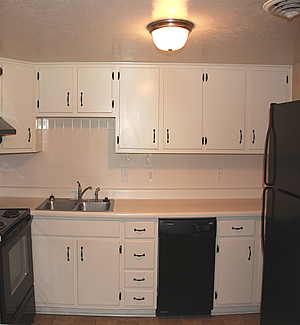
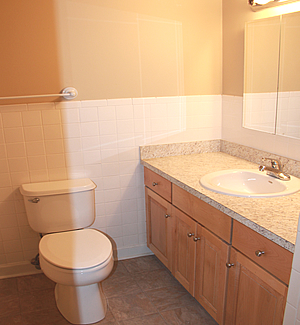
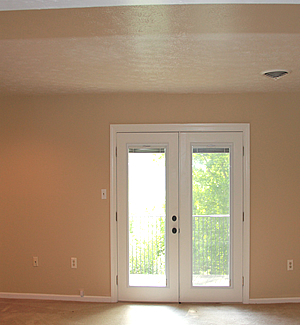
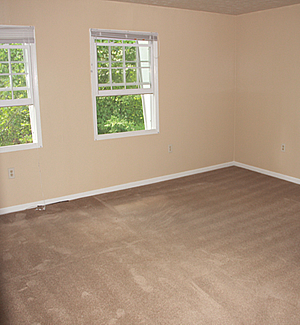
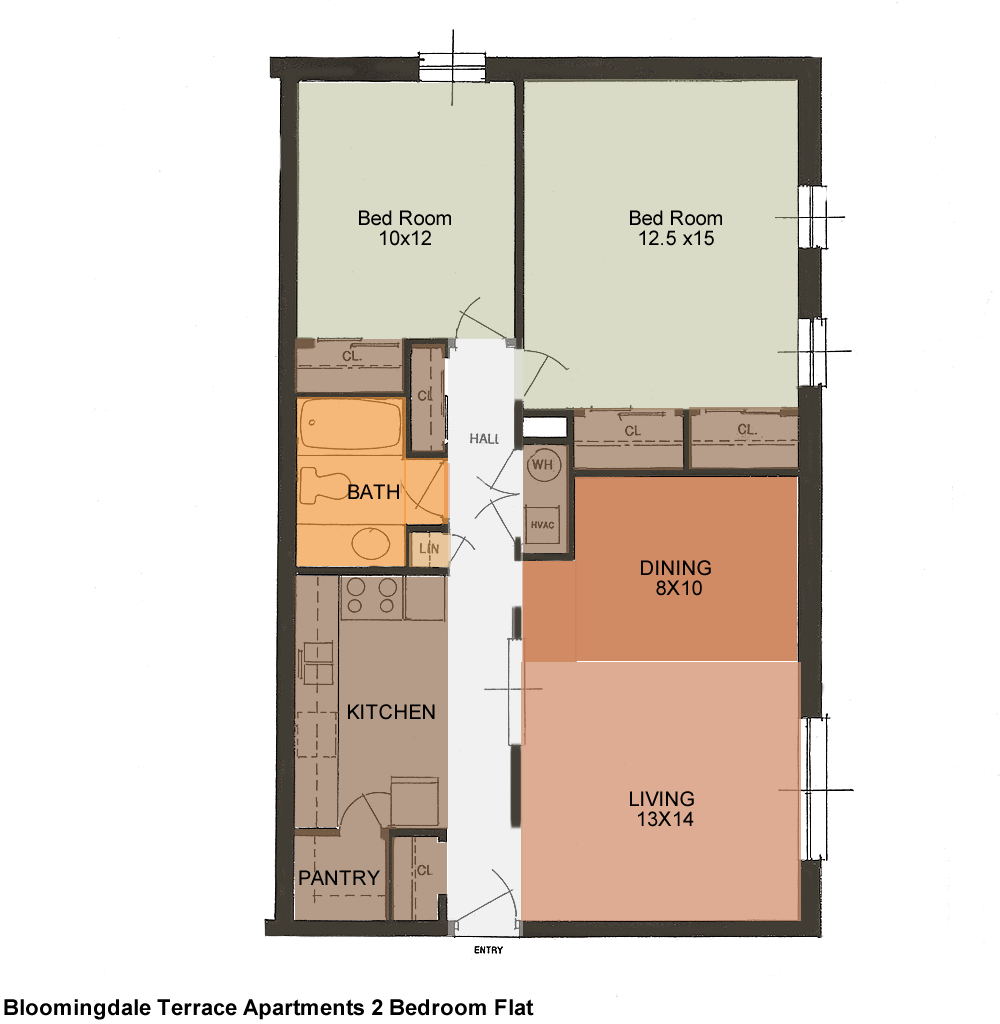
2 Bedroom Townhouse $1,000
We offer a two bedroom flat (3 floor-plans – Sq ft for 1st & 2nd floor flats is 985 and for third floor units the sq ft is 1,065) featuring a large open floor-plan with living room/dining room combo with exposed brick accent wall, bar area from kitchen to living area, kitchen offers a large walk-in pantry for plenty of storage, refrigerator, stove, dishwasher, microwave, and garbage disposal. These units have massive storage throughout. Master bedroom has his/her double closets. Although these units do not offer washer/dryer connections there is laundry on site. These units are cable ready and come with a reserved parking spot and additional guest parking. Please call the leasing office at.
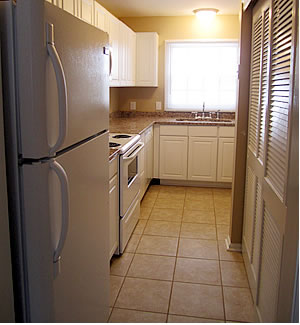
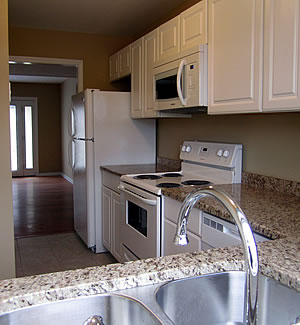
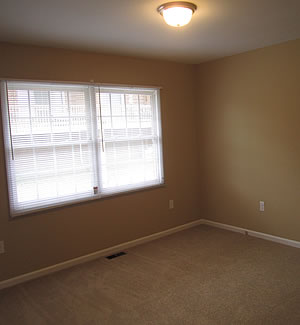
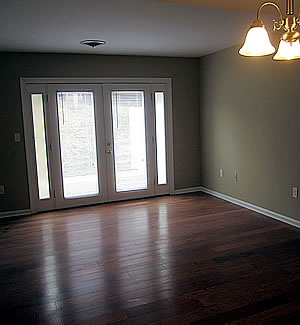
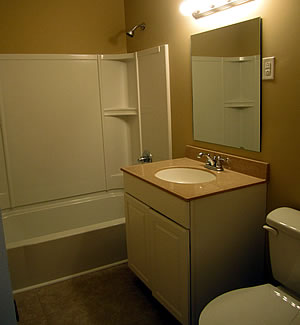
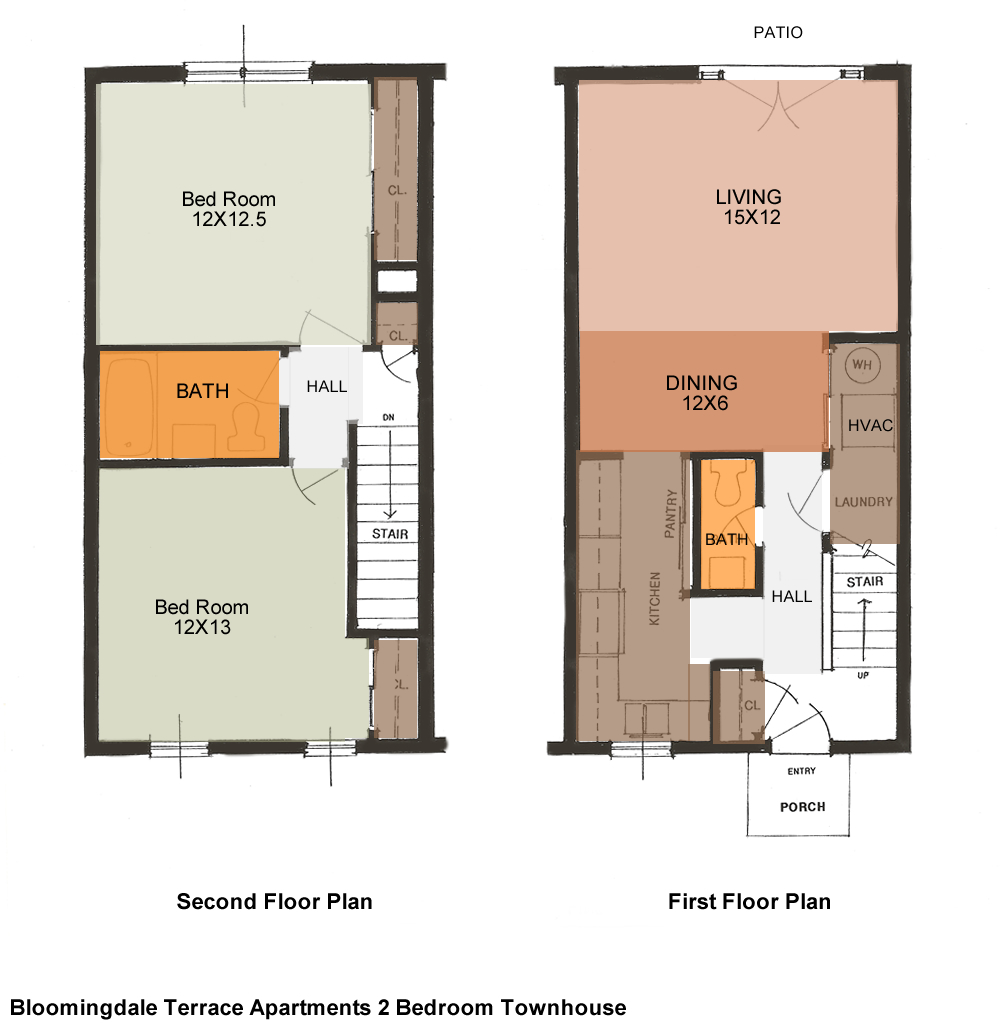
3 bedroom townhouse $1150
We offer a three bedroom townhouse featuring 1500 sq. ft., an over-sized patio with a privacy fence leading to a private back yard, two and a half baths, refrigerator, stove, dishwasher, microwave, built-in pantry, garbage disposal, and washer / dryer hook-ups. Some units have been completely renovated with granite counter-tops and hardwood flooring on main. These units are cable ready and come with two reserved parking spots with additional guest parking. Master Suite has it’s own master bath and walk-in closet with gorgeous views of the City of Kingsport.
