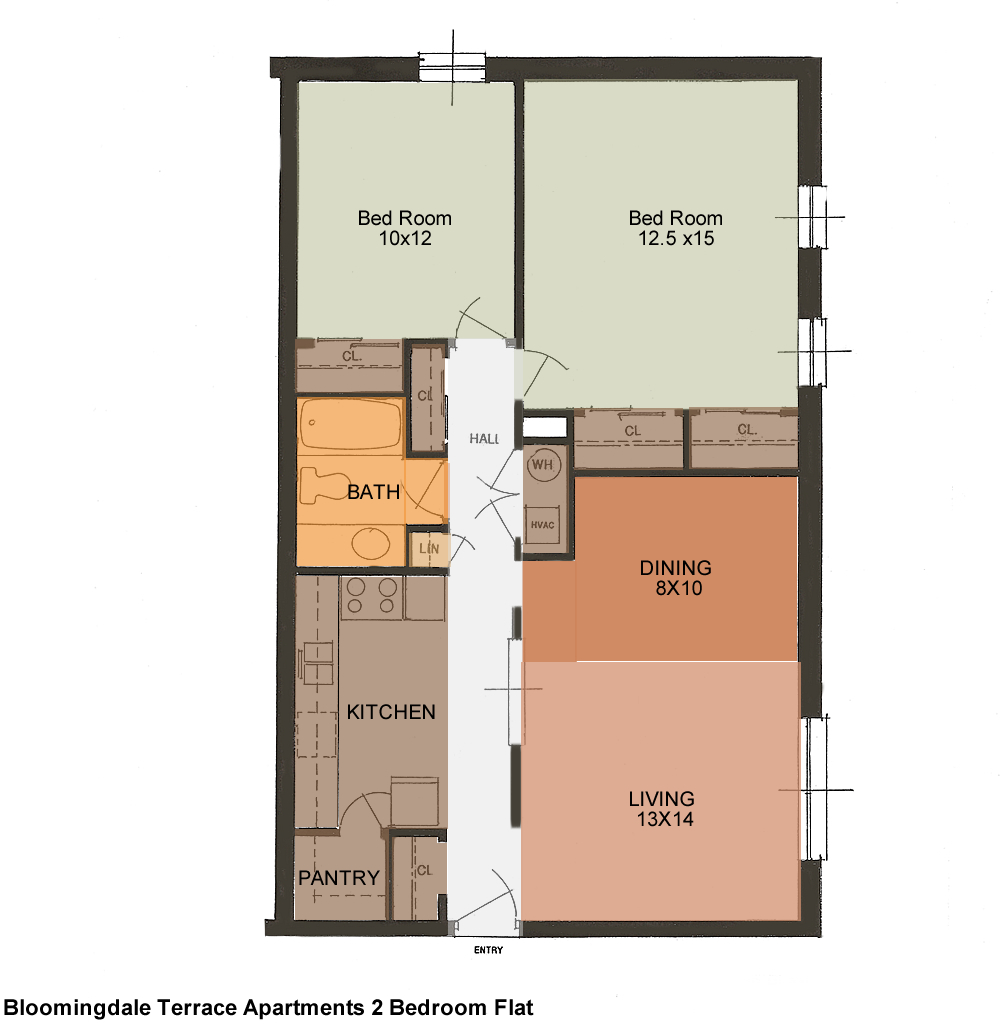
We offer a two bedroom flat featuring a large open floor-plan with living room/dining room combo with exposed brick accent wall, bar area from kitchen to living area, kitchen offers a large walk-in pantry for plenty of storage, refrigerator, stove, dishwasher, microwave, and garbage disposal.
(3 floor-plans)
1st & 2nd floor flats –
985 sq ft indoor, 66 sq ft outdoor total 1051 sq ft
Third floor units –
1,065 sq ft indoor, 66 sq ft outdoor total 1131 sq ft
These units have massive storage throughout. Master bedroom has his/her double closets. Although these units do not offer washer/dryer connections there is laundry on site. These units are cable ready and come with a reserved parking spot and additional guest parking.
See all floor plans with apartment pictures
Please call the leasing office at
423-408-1318 for availability.
